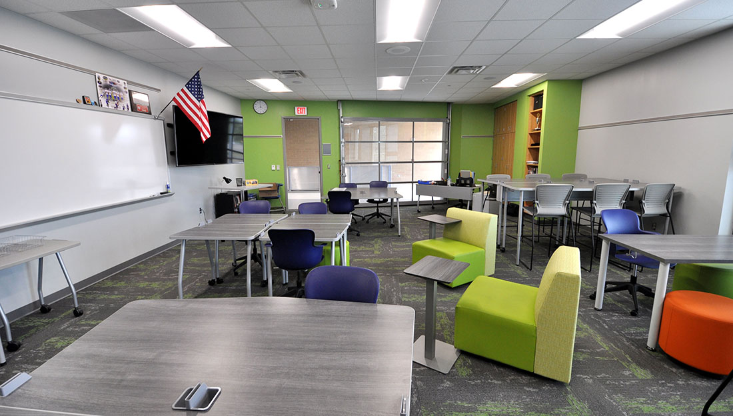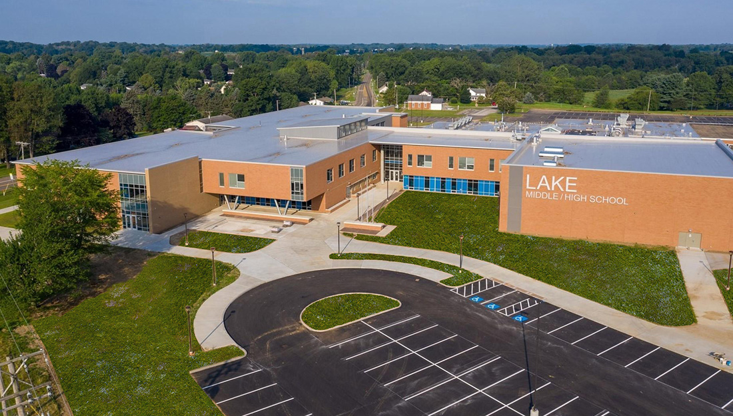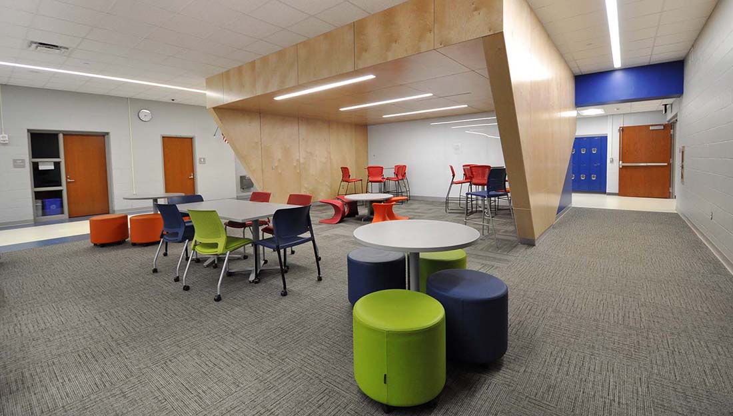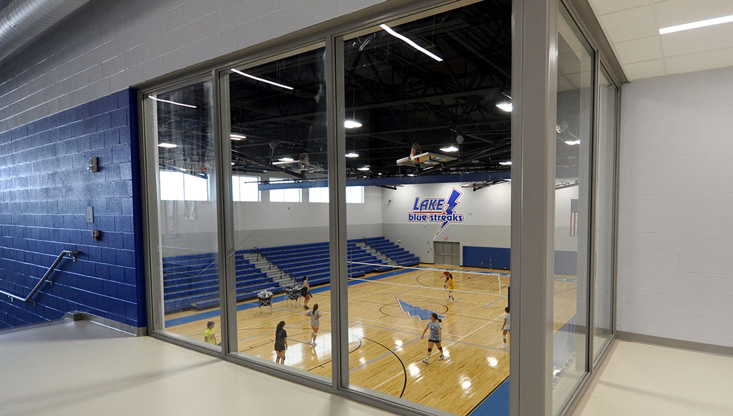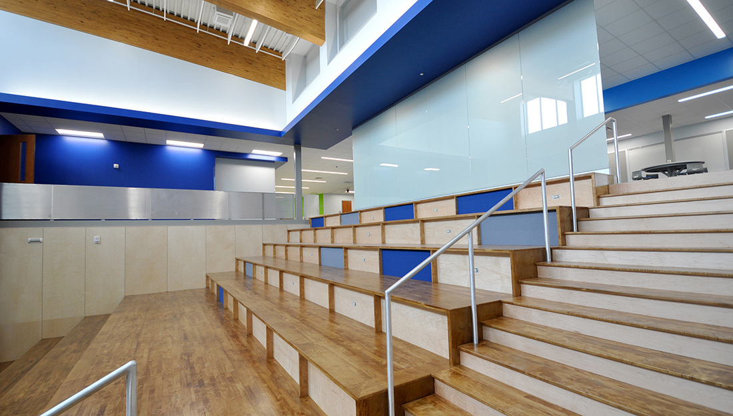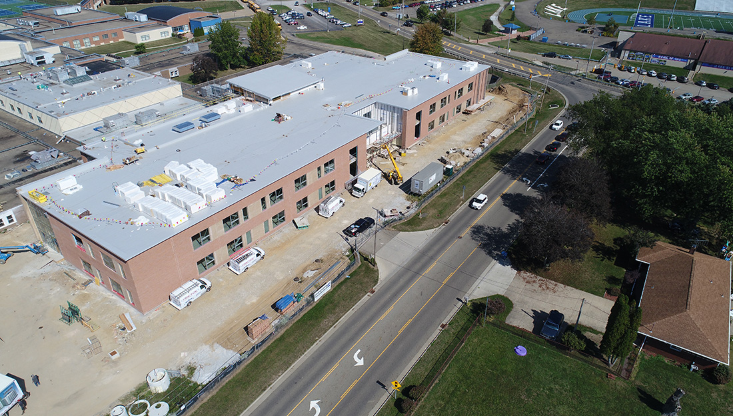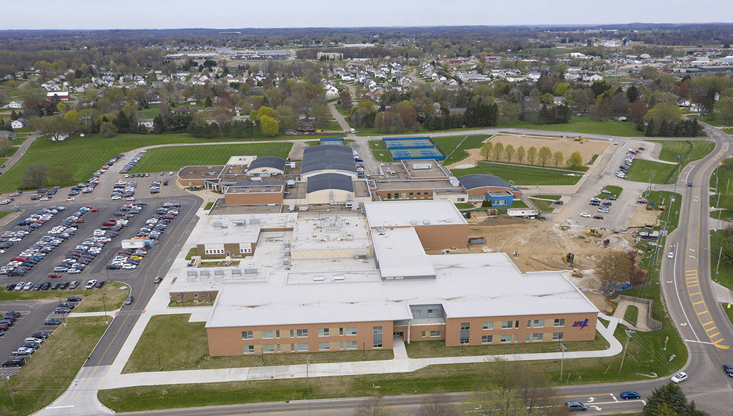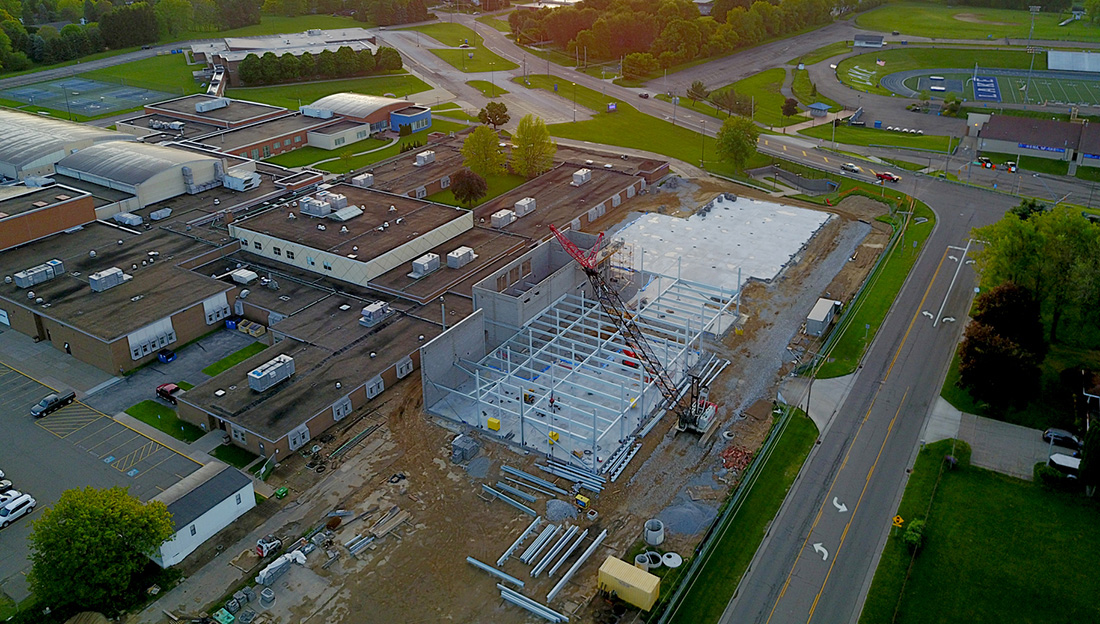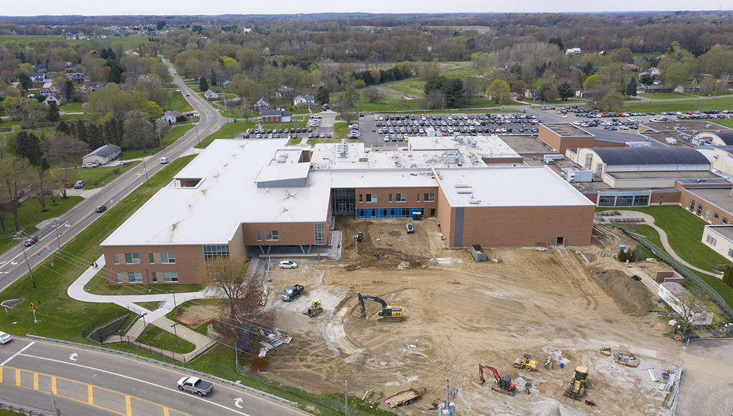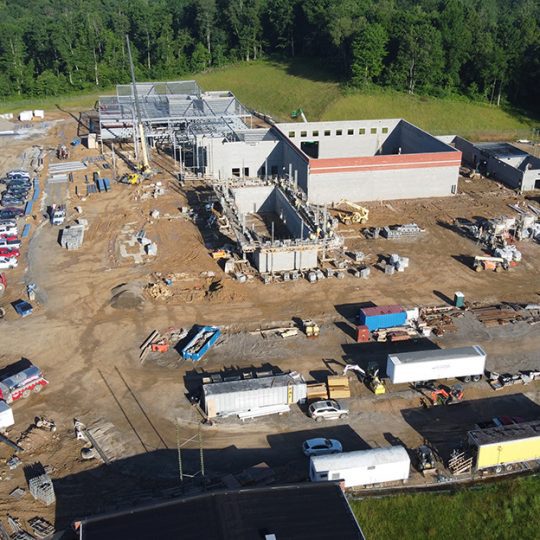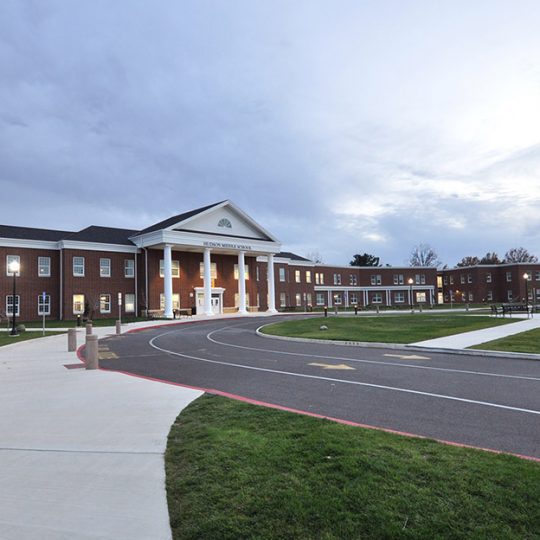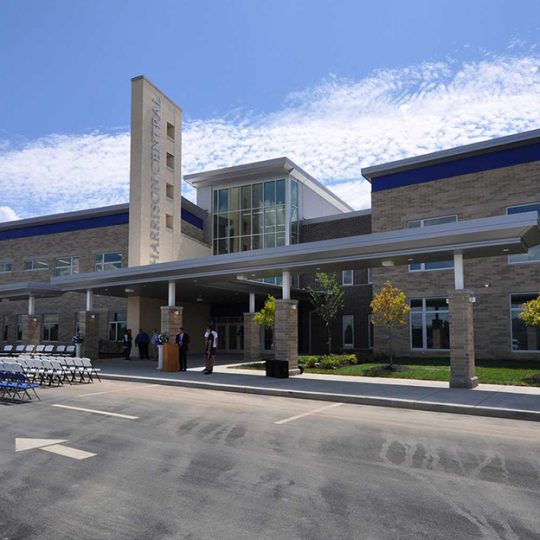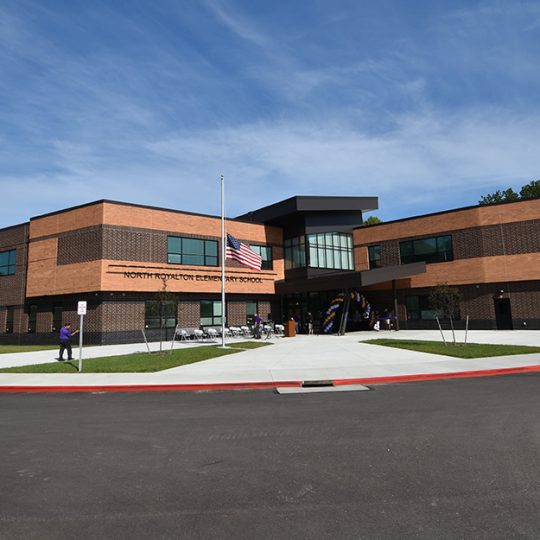Lake Local Schools
Hartville, OH
Lake Local Schools had a vision to transform its entire campus, including:
- Adding two grade levels to the high school, accommodating grades 7-12
- Renovating Uniontown Elementary to become Uniontown Primary PK-1 School
- Building a new elementary school that could house grades 2-6
- Demolishing the existing middle school
- Reconfiguring parking and flow patterns
All four projects would take place on an occupied school site.
As construction manager at risk, Hammond Construction partnered with Lake Local Schools for this districtwide improvement plan. Collaboration from the very start was key to minimizing disruption during construction, while maximizing the allotted budget.
Preconstruction Planning
Hammond worked closely with the design team and the school district to develop multiple conceptual estimates. The goal was to evaluate costs, as well as aesthetics, educational delivery impacts, site usage, schedule/construction impacts, and more. This integrated decision-making tool allowed the district to confidently move forward with a plan that would serve all their needs.
Phased Execution
To execute the plan, the Lake High School building project was sequenced into eight phases, starting with a two-story, 110,000-square-foot addition on the front of the building to accommodate additional grade levels. This was followed by multiple interior renovations, selective demolition, and a secondary 15,000-square-foot addition. This complex series of student and teacher moves were carefully coordinated with district officials and staff.
Successful Completion
The building project spanned three years, of which district operations were not impeded at any point in the construction process. Upon completion of the new high school, the existing middle school was abated and demolished for future student parking.
As construction manager, Hammond not only provided the necessary direction and input on the construction of the project, but they also provided educational and publicity opportunities for our students and our community. From their first day, they acted as a true partner and caretaker for the vision and follow-through of this generational changing project.”
– Kevin Tobin, Superintendent of Lake Local Schools
