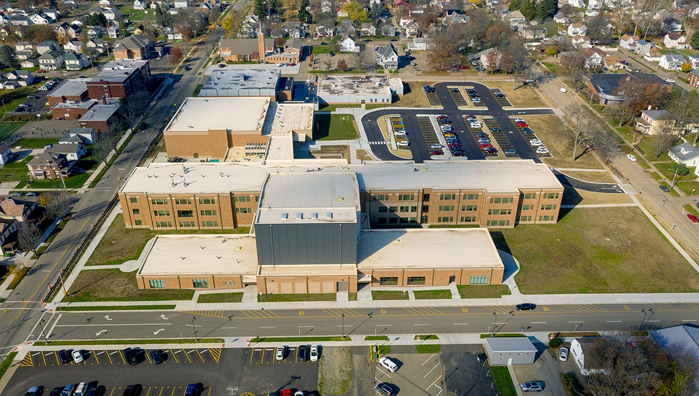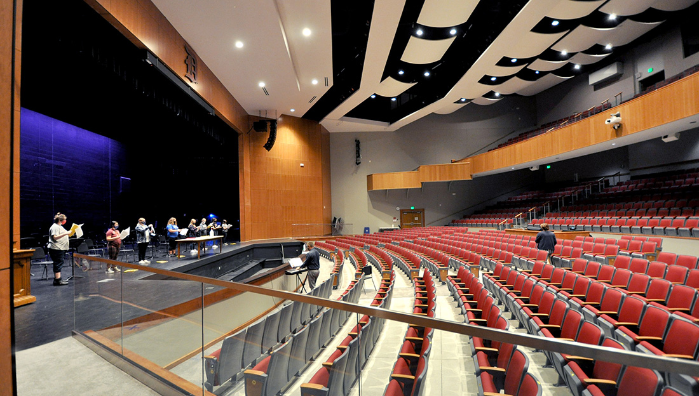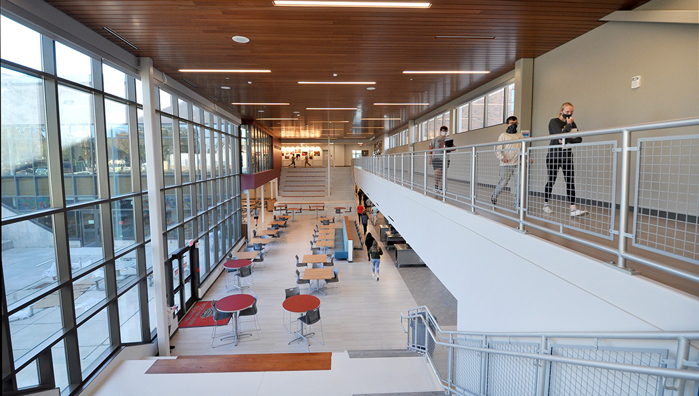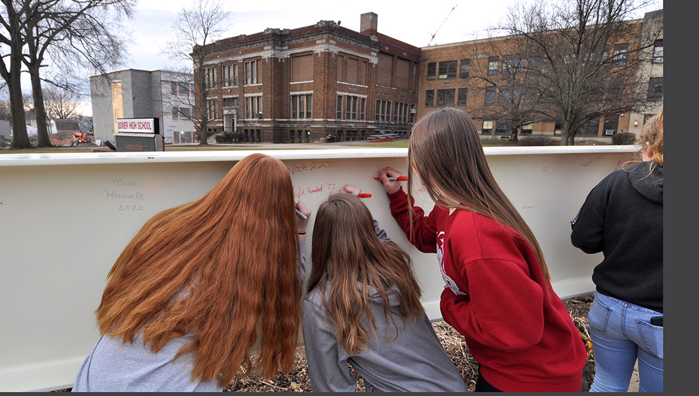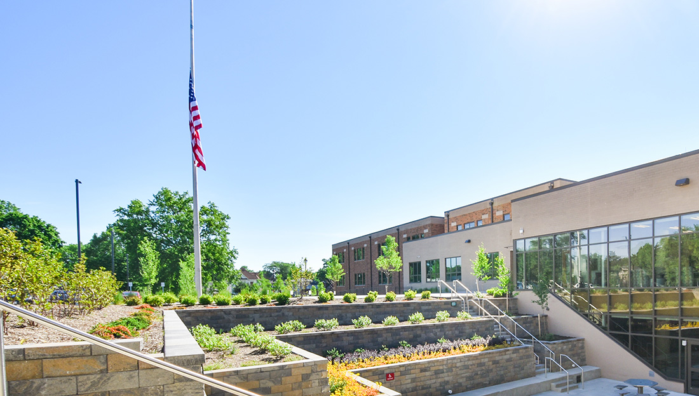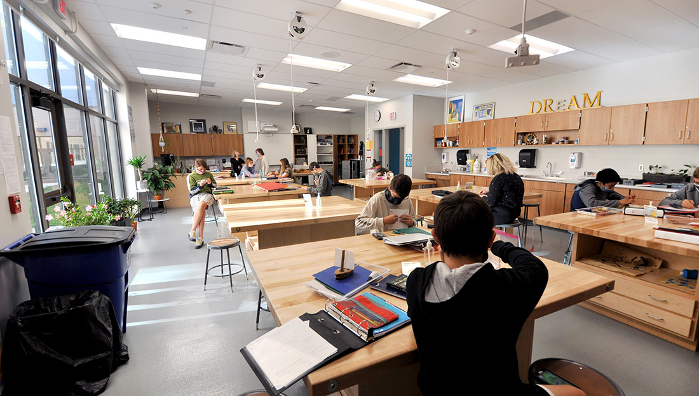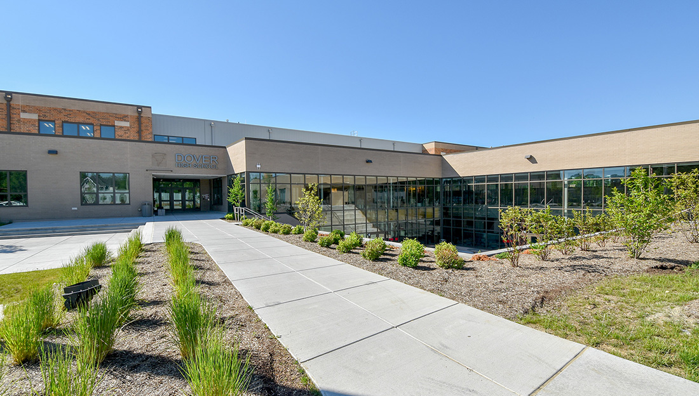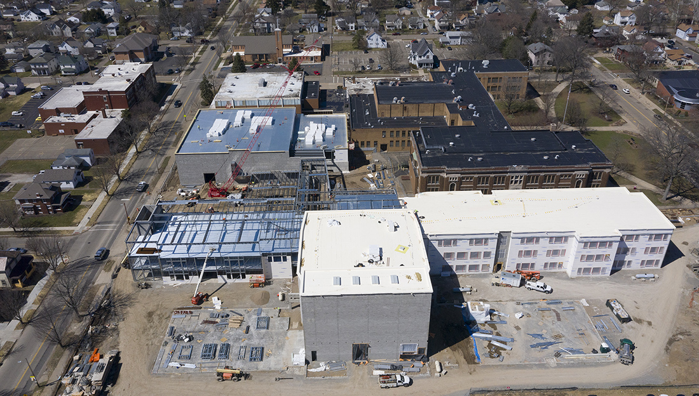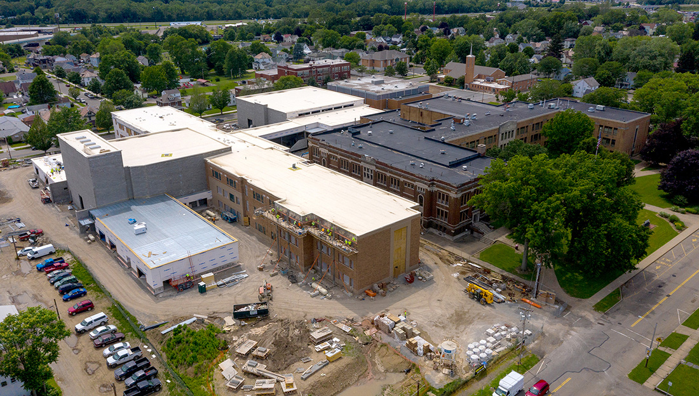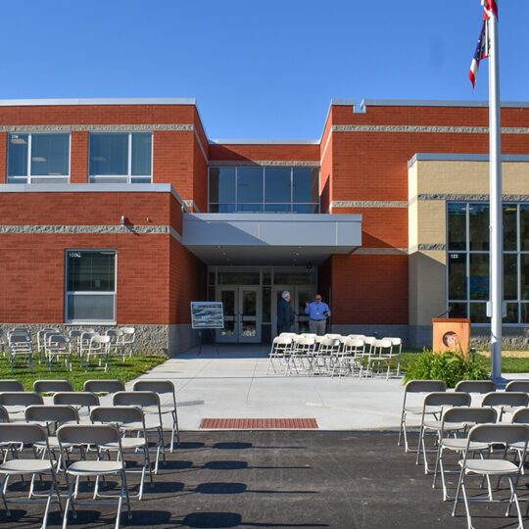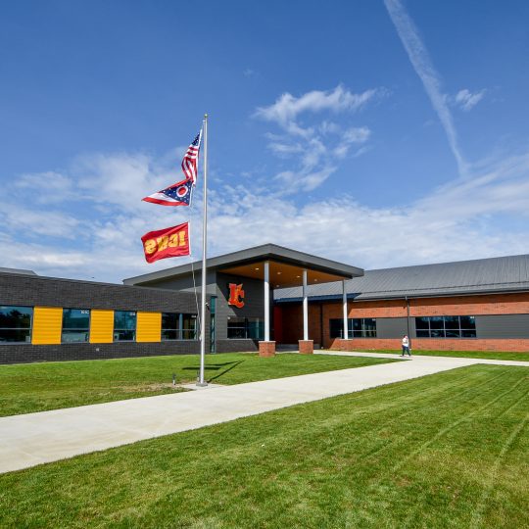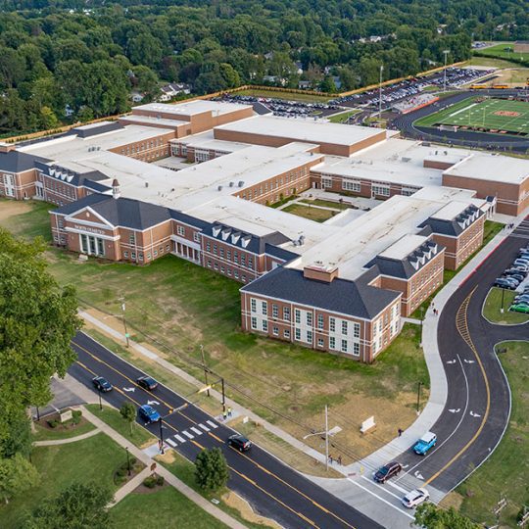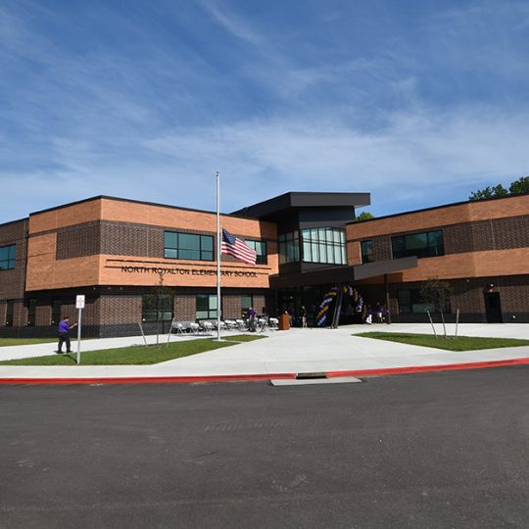Dover City Schools
Dover, OH
When Dover City Schools was looking to build a new high school in the heart of the city, they called on Hammond to assist.
The new building was located just six feet away from the existing high school in several locations. Protecting the operations of the existing high school and more importantly, the safety of staff and students, was a priority.
As construction manager at risk, Hammond helped to:
- Demolish 16 residential properties
- Relocate utilities
- Construct the new grades 9-12 high school
- Build a new board office
- Manage project accounting
Careful Planning and Logistics
The building site was just feet away from the existing high school in some areas, making this an incredibly complex project. It required careful construction logistics planning to minimize disruptions throughout the building process. The urban site had very little parking opportunities for the dozens, and up to a hundred workers or more on site during the day. Hammond worked with the district and the city to coordinate parking strategies for the project logistics.
Building Features
The new high school features a 1,200-seat auditorium, student common area with a sunken outdoor courtyard and large classrooms with plenty of outdoor light. This building also includes one of the first storm shelters constructed through the Ohio Facilities Construction Commission (OFCC) in the State of Ohio.
Construction Project Accounting
Hammond assisted the school district by tracking all incoming and outgoing funds. This helped keep the project on budget, while providing financial transparency to all stakeholders.
A unique challenge to our project was that the district had seven treasurers throughout the life of the project. We relied heavily on the staff at Hammond to keep records, answer questions when the new treasurer came on board, and provide a clear accounting for all funds. This was no easy task, as we had financial anomalies in our project, too. The financial assistance they provided the district from beginning to end far exceeded our expectations of help they would provide in this area.”
– Carla Birney, Superintendent of Dover City Schools
