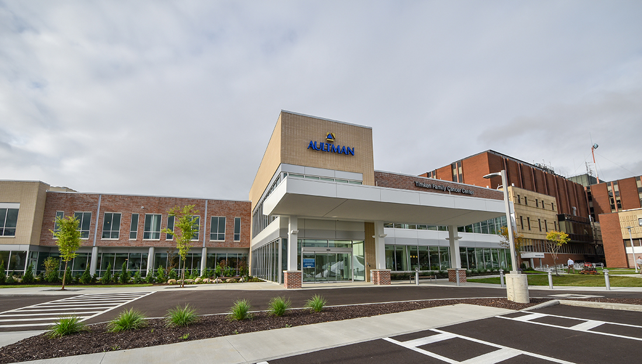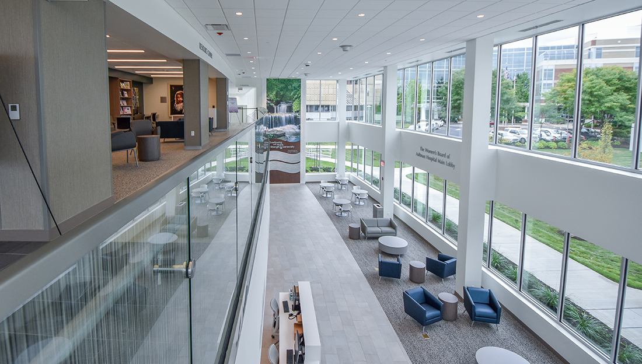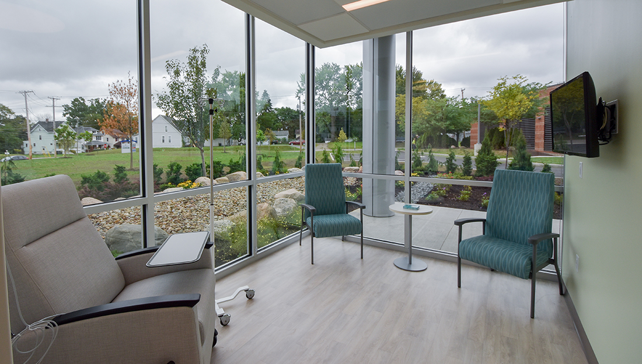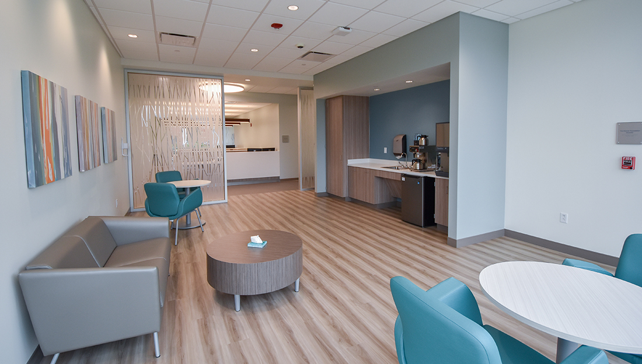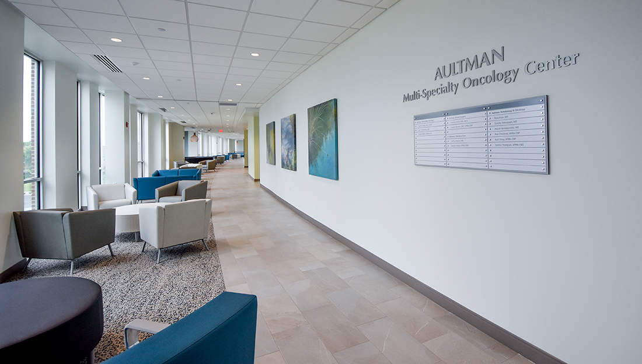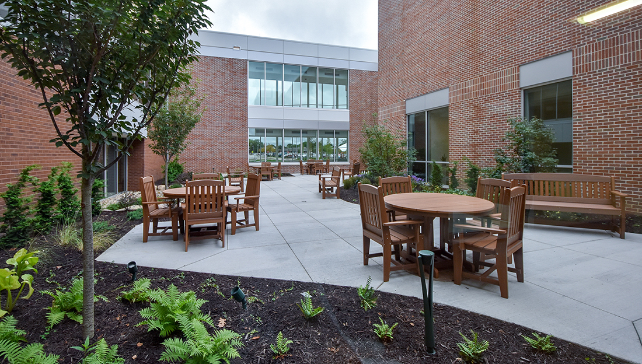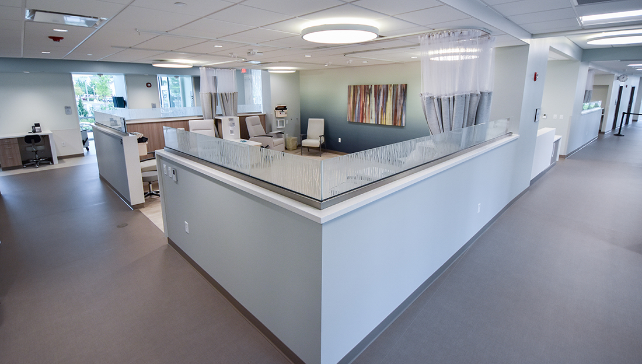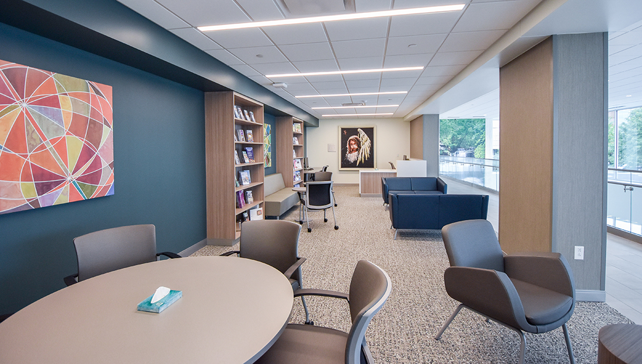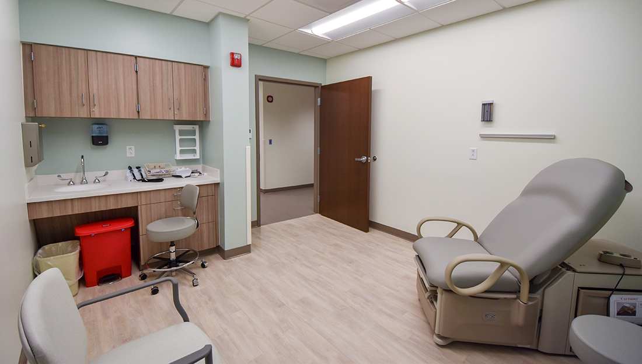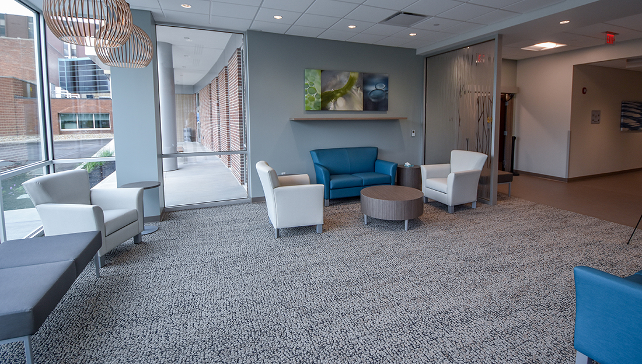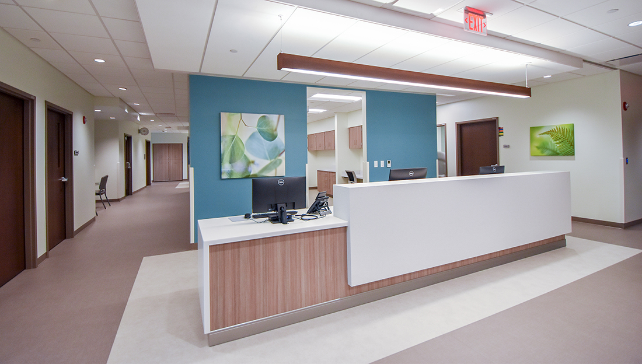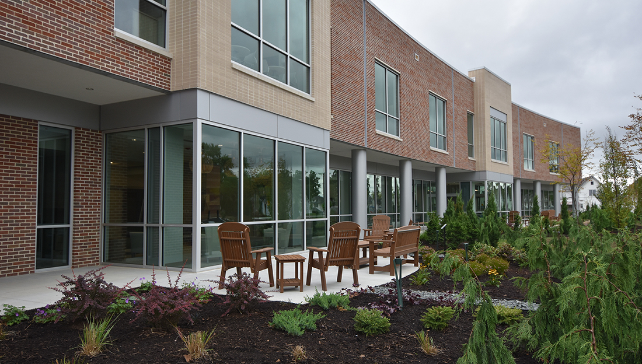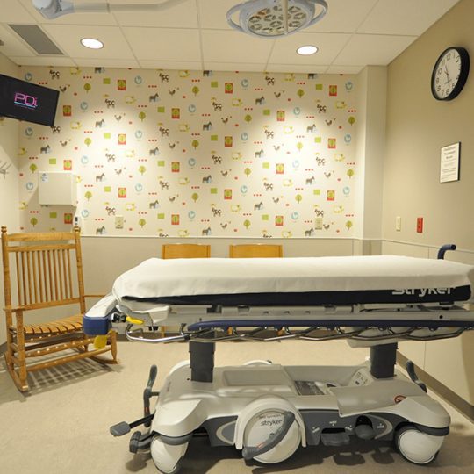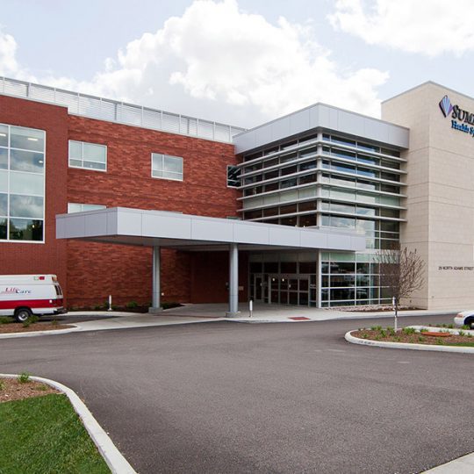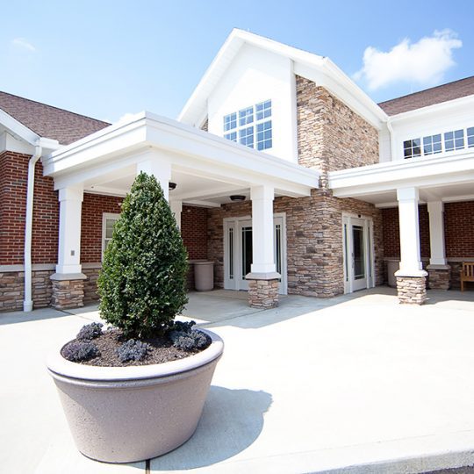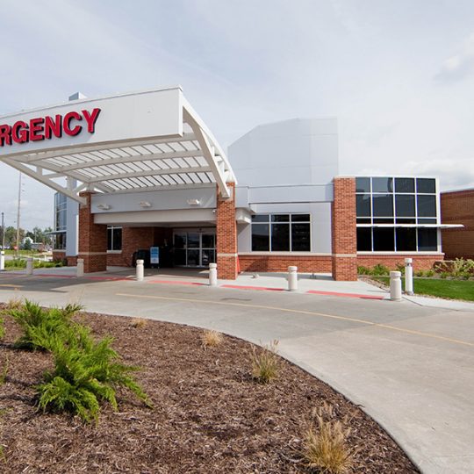Timken Family Cancer Center
Canton, OH
Aultman Health Foundation
The Aultman Health Foundation has partnered with Hammond Construction to build the Timken Family Cancer Center. The 48,000 square foot addition to the hospital will be a transformative project for Aultman. The project involves significant site work and closure to a portion of Bedford Avenue to create a new front entrance and facade for Aultman Hospital. The cancer center will feature infusion bays that have an “outside-inside setting”. This allows every patient to not only see outdoors during their treatment, but also move outdoors from their treatment bay if they choose to do so. The project will be completed in phases, with the 2-story addition of the infusion area and doctors’ offices first, then renovations of the existing radiology/oncology department imaging and radiation vaults to follow.
“It must be noted that the entire project occurred during the COVID-19 pandemic, a time when supply chain issues and inflation caused daily challenges. Despite these challenges, Hammond was successful in completing the project on time and on budget. Their communication throughout the entire process was exceptional, they certainly demonstrated their customer-first approach to providing service with every interaction.”
– Ryan Kuharich, Sr. VP Facilities & Ancillary Services
