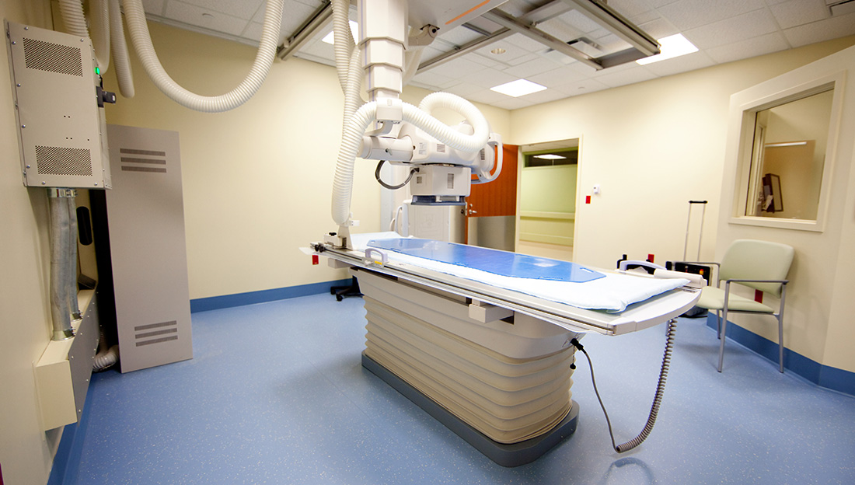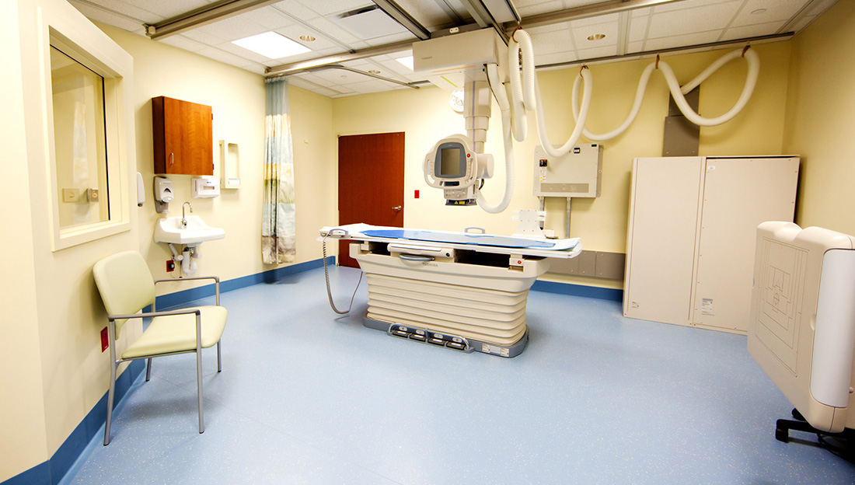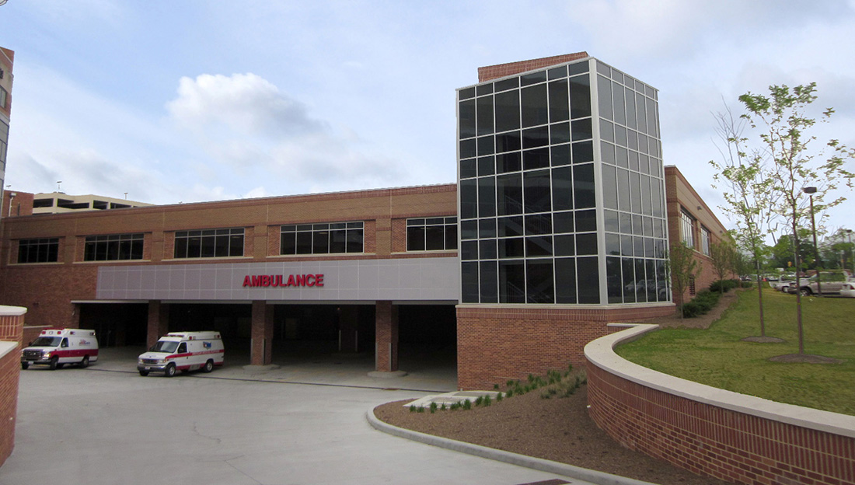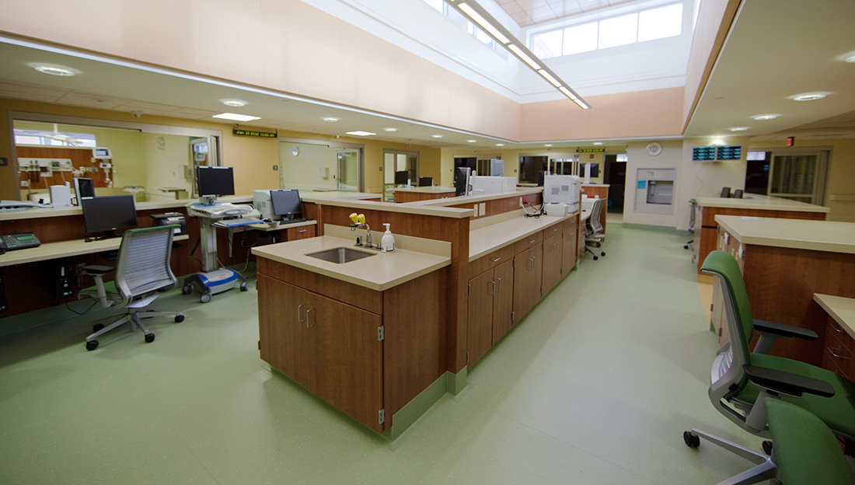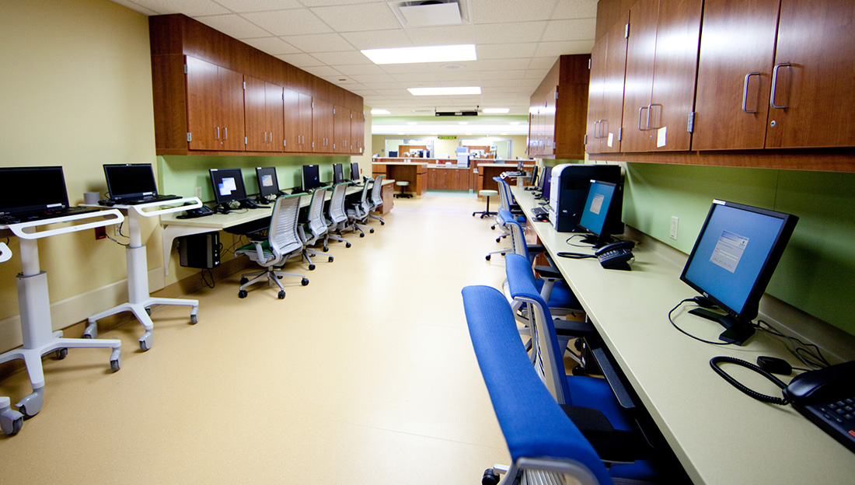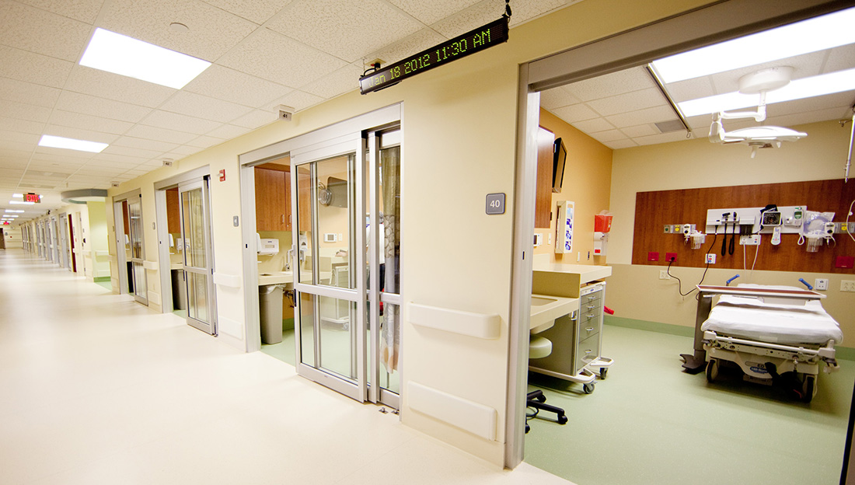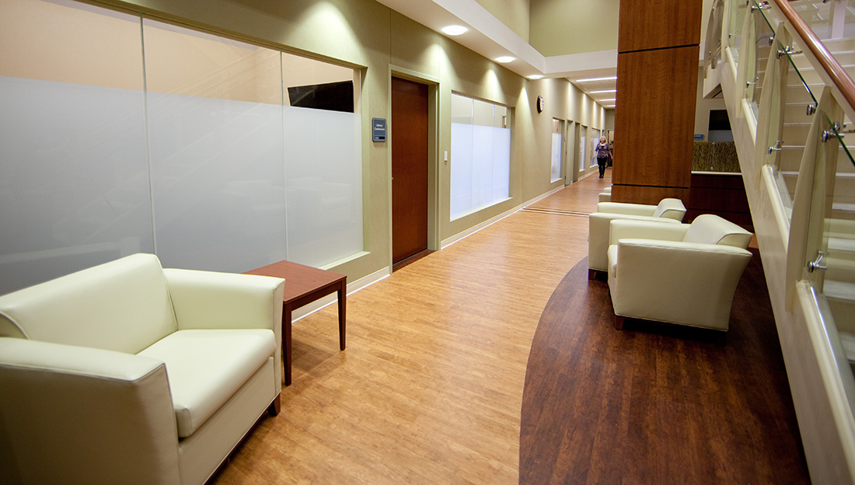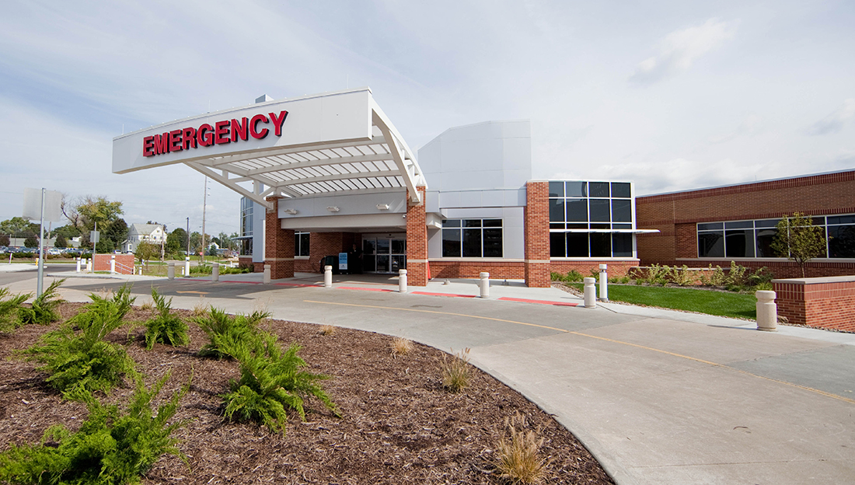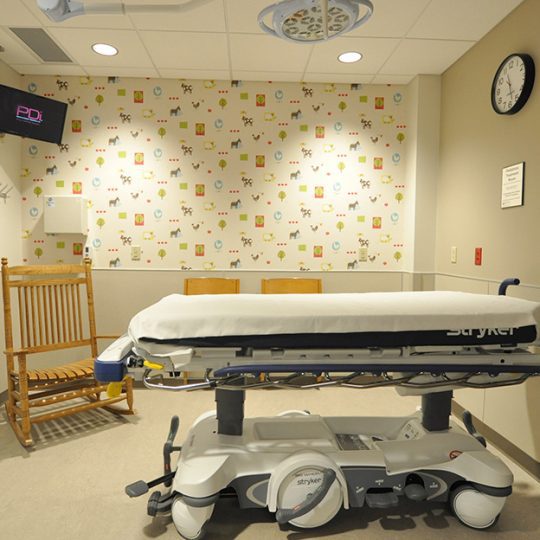Akron City Hospital Emergency Department
Akron, OH
Summa Health System
Hammond Construction was the general trades contractor to expand and renovate the existing Emergency Department at Akron City Hospital. Construction was completed in multiple phases to maintain the sensitive operations of the hospital’s treatment areas. The expanded services provide 44 patient rooms, 10 triage rooms, and new radiology services including 2 X-ray rooms, ultrasound radiology and a new CT Scanner. The addition also features a partially underground, heated ambulance bay capable of serving more than 12 EMS squads simultaneously. The Level 1 Trauma Unit’s unique design is made to facilitate a team-based and paperless workflow for physicians and staff. The basement level also contains staff offices and conference areas, as well as mechanical and electrical infrastructure. The addition was constructed to allow for future hospital expansion of 6 additional floors above.
