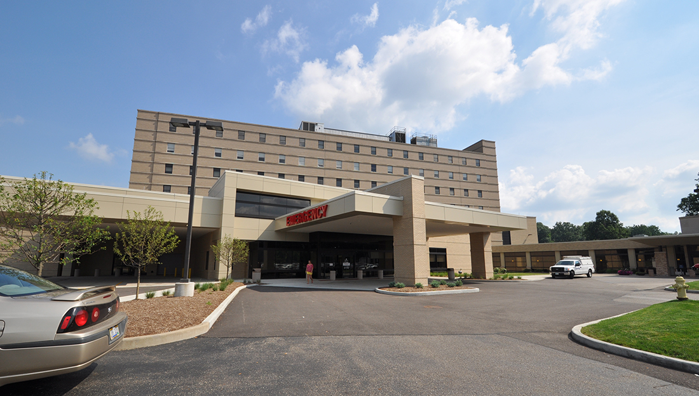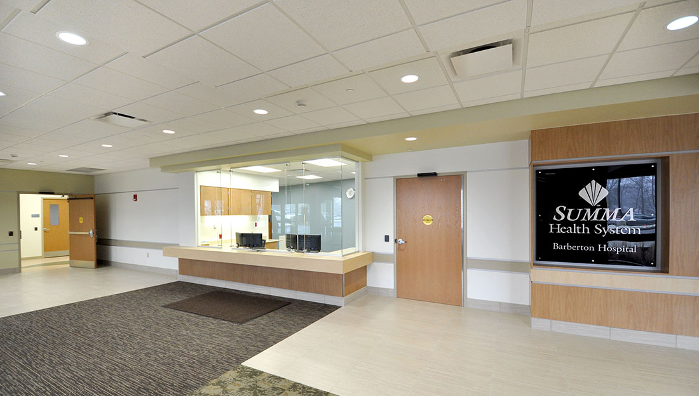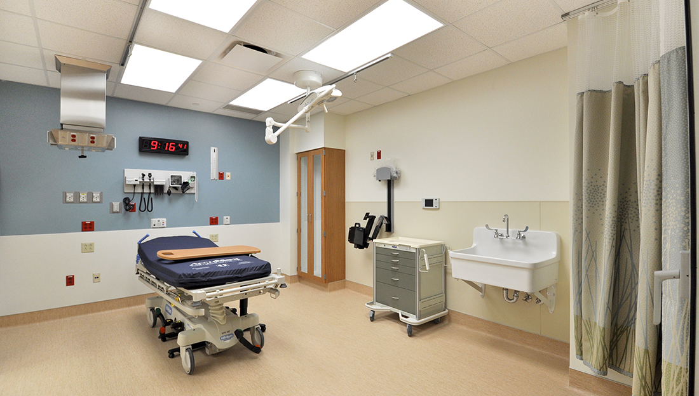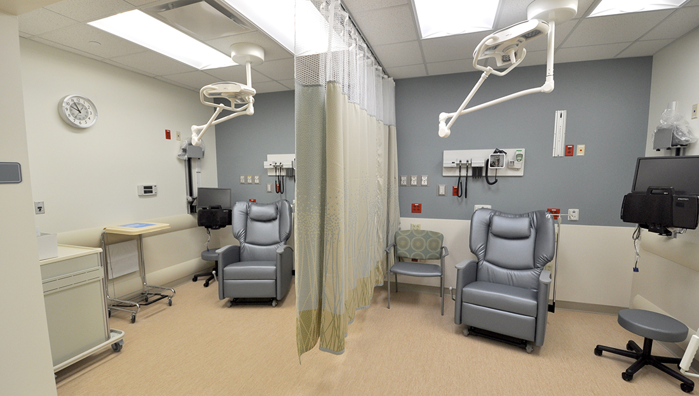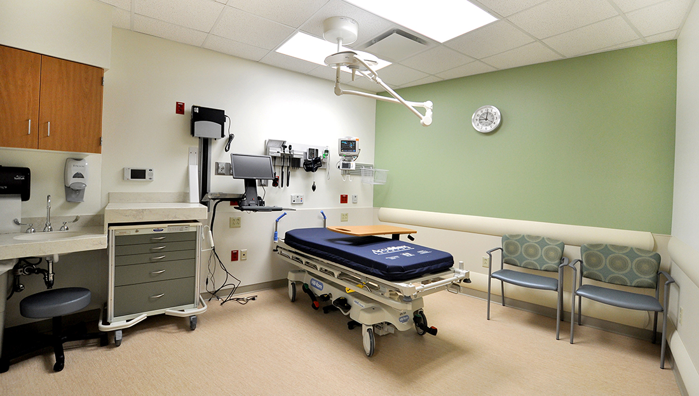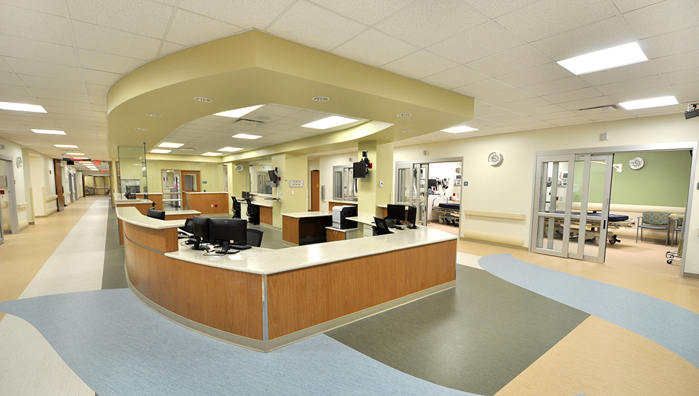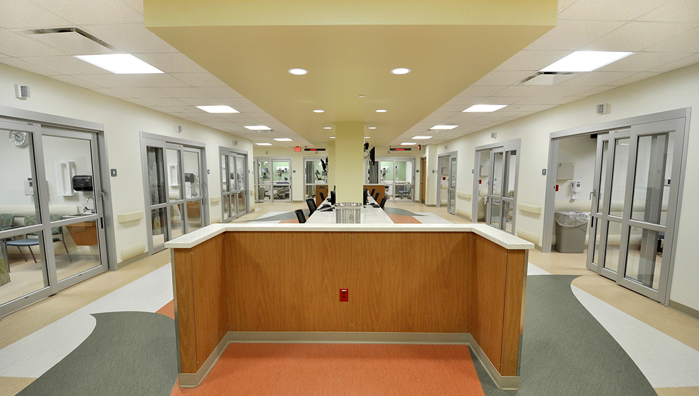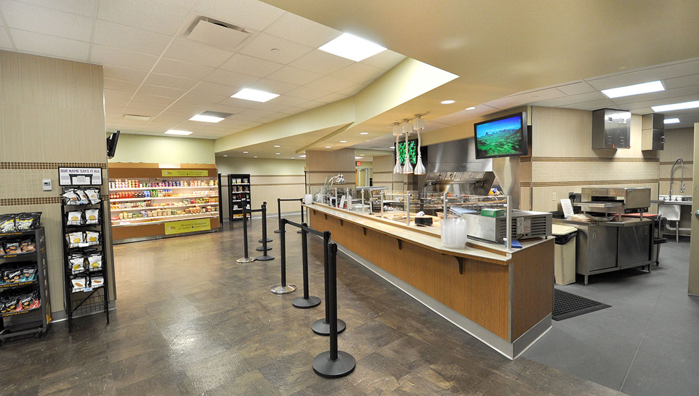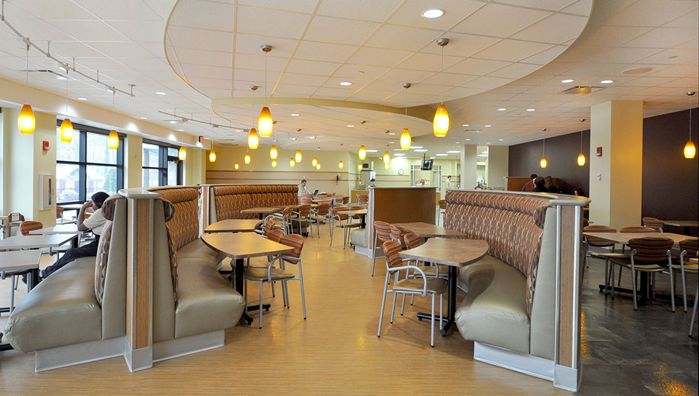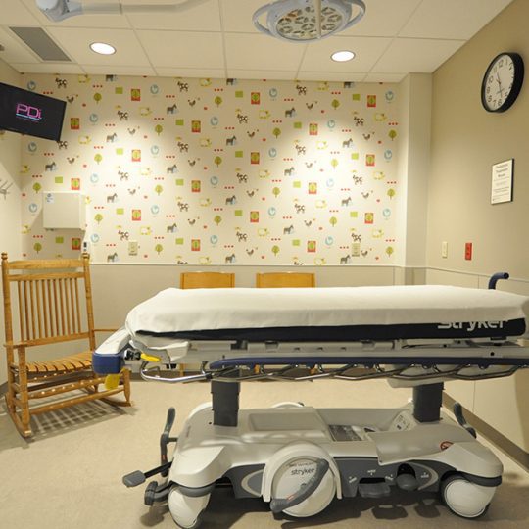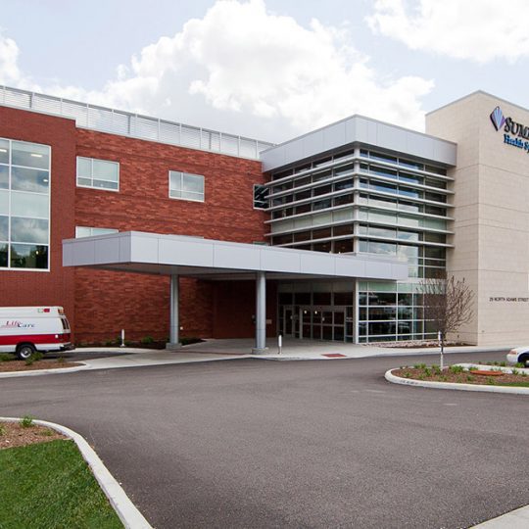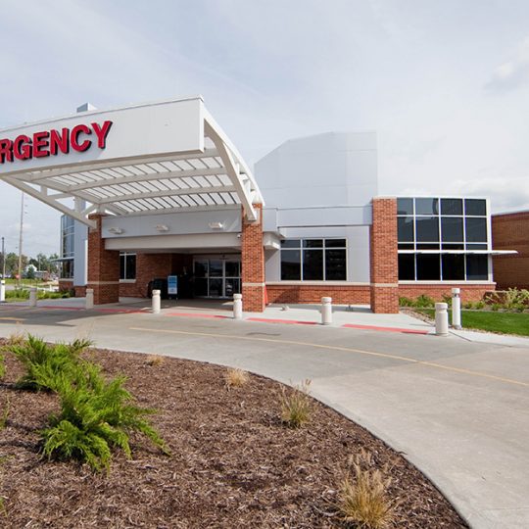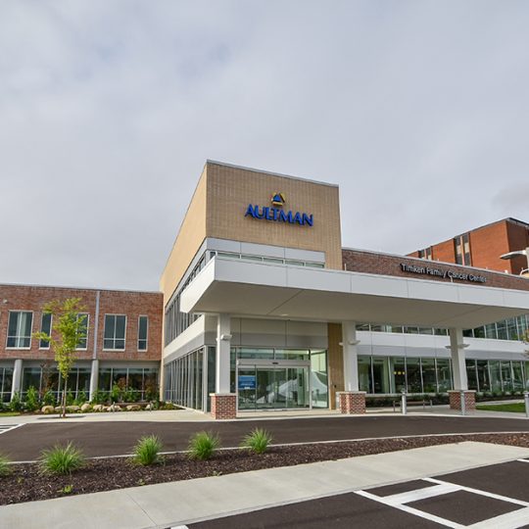Summa Barberton Emergency Department
Barberton, OH
Summa Health System
Hammond Construction was selected as the general trades’ contractor for a multi-phased addition and renovation to Barberton Hospital.
The new department boasts a fast-track system and state-of-the-art technology including enhanced imaging capabilities and wireless voice communication.
During the first phase of the project, additions were constructed to the east and south sides of the hospital. The east side addition allowed the cafeteria to be relocated, creating a more efficient dining area with the existing kitchen. The addition also features a new multi-purpose room with five movable partitions. This additional space next to the new cafeteria/dining area allows for enhanced staff development with classroom space and audio conferencing.
The second phase of construction involved the transformation of the former cafeteria area and new south addition into the expanded Emergency Department with 46 patient areas, additional parking and larger waiting areas for families.
