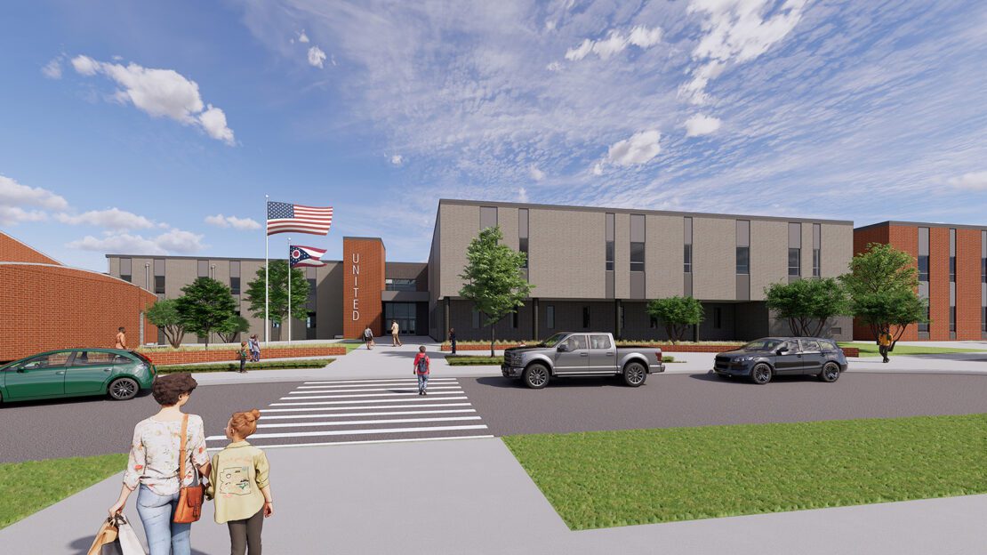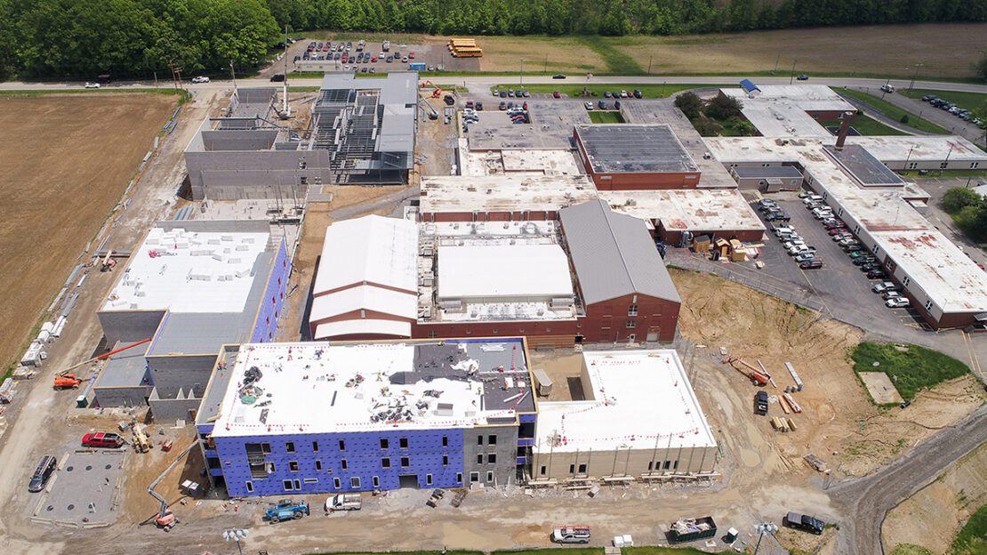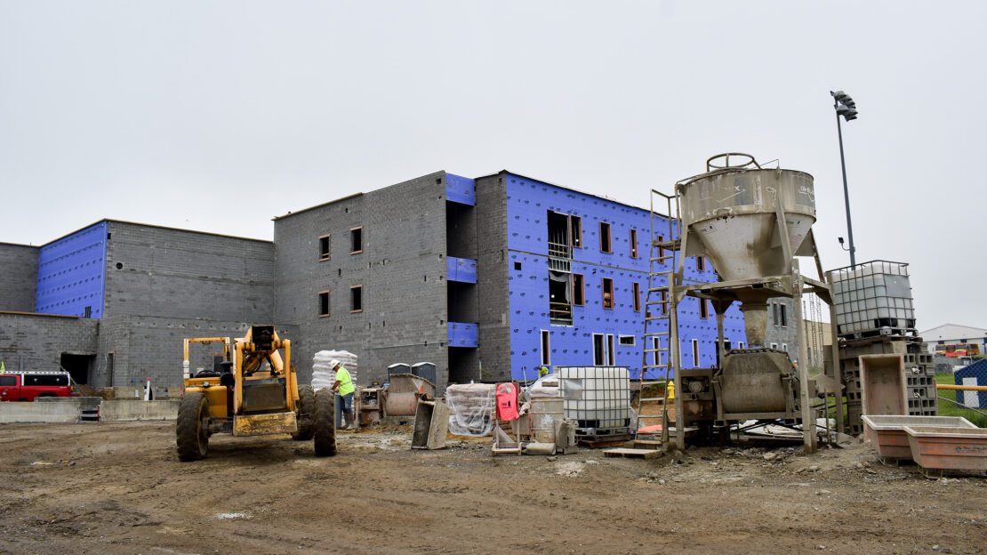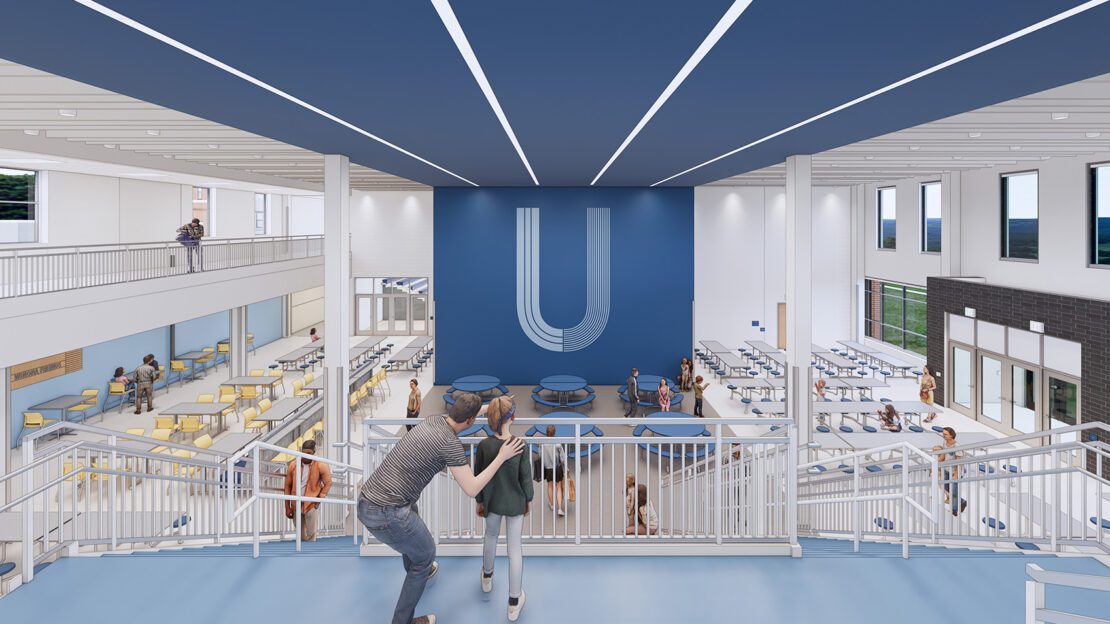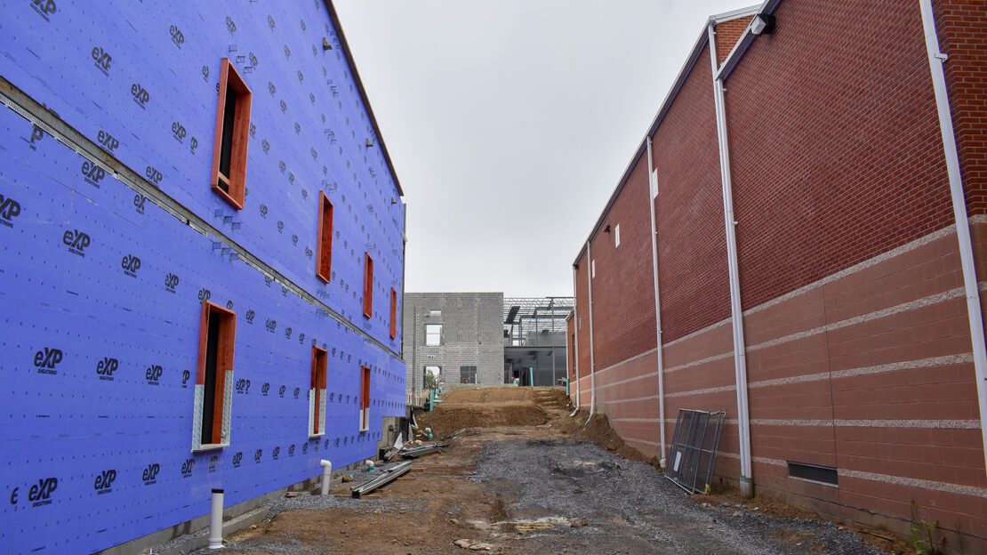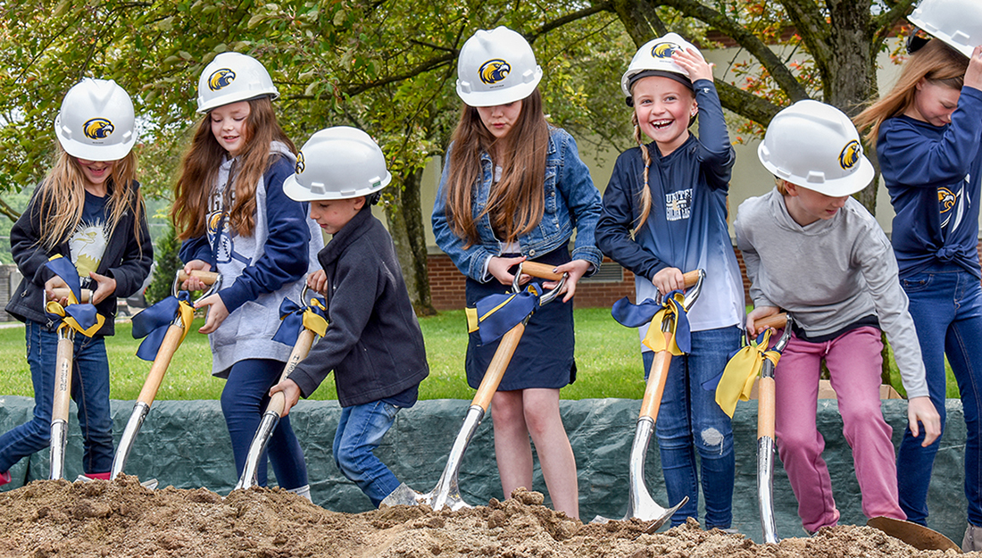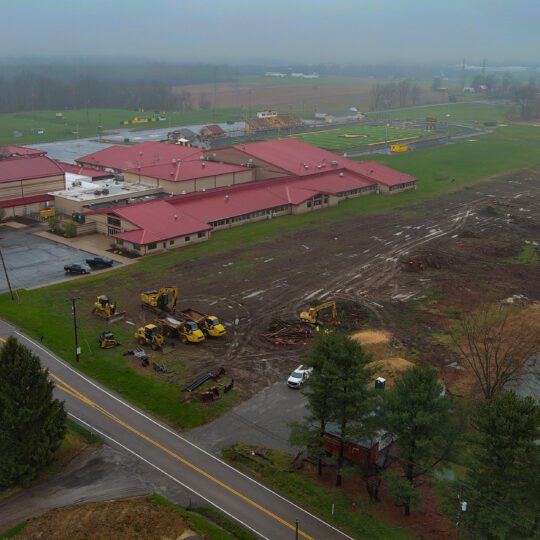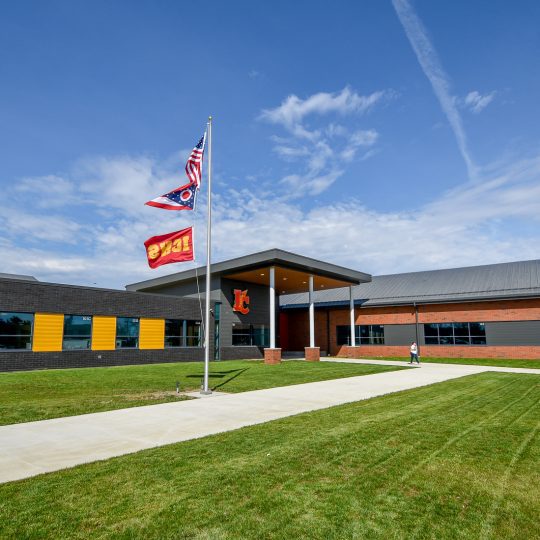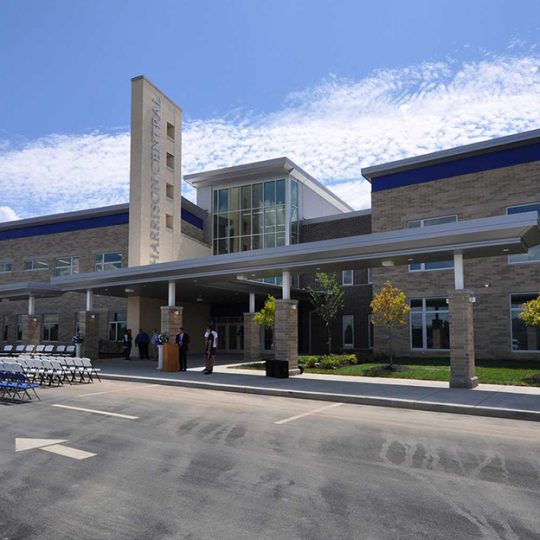United Local Schools
Hanoverton, Ohio
United K-12 School
With funding from the State of Ohio and from Nexus pipeline revenues, United Local was able to move forward with the construction of a new K-12 School to replace their existing K-12 building. The construction site has very challenging logistics as the operating school is located just 20 feet away from the new building. When the new school is complete, the vacated building will be demolished, with the exception of the auditorium, competition gymnasium and three story classroom wing. The community desired to keep these portions as they were the most recently constructed additions to the campus.
The school features extended learning areas, an open dining and commons area, project and career tech labs, three maker spaces and separated wings for elementary, middle and high school.
